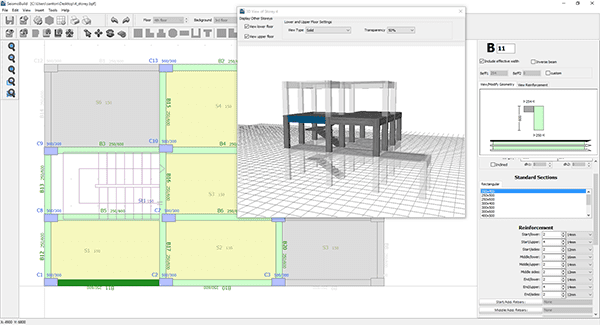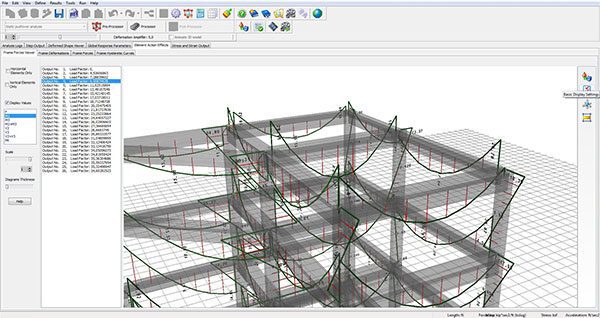SeismoStruct – Civil Engineering Software for Structural Assessment & Structural Retrofitting
SeismoStruct is an award-winning Finite Element package capable of predicting the large displacement behaviour of space frames under static or dynamic loading, taking into account both geometric nonlinearities and material inelasticity. Concrete, steel, frp and superelastic shape-memory alloy material models are available, together with a large library of 3D elements that may be used with a wide variety of pre-defined steel, concrete and composite section configurations.
The nonlinear analysis solver of SeismoStruct, which features a fibre modelling approach and accounts for both geometric nonlinearities and material inelasticity, has been extensively used and quality-checked by thousands of users for more than ten years. As described in its Verification Report, its accuracy is very well demonstrated by its numerous successes in recent Blind Test Prediction Exercises.
The rational and intuitive structure and simplicity of the package, which follows a very straightforward methodology with a series of input modules (tabs) from the materials definition to the performance criteria and the selected output, results in a very smooth learning curve even for engineers that do not have a deep knowledge of the Finite Elements method. Further, the Building Modeller and the Wizard modules provide an extremely efficient, fast and intuitive way to create the structural model of regular and irregular reinforced concrete buildings, by introducing simply the geometry and the reinforcing details of the building’s members.
Why use SeismoStruct
It has a very smooth learning curve
Featuring an intuitive graphical environment with a series of input modules (tabs) and a very straightforward methodology from the materials definition to the performance criteria and the selected output, SeismoStruct is extremely easy to learn. Neither manuals, nor tutorial examples are required. Any engineer with just a limited knowledge of the Finite Elements procedures can open the program and start using it. Further, the Building Modeller and the Wizard facilities constitute two modules, with which a user can create on-the-fly reinforced concrete building models, by introducing just the geometric and reinforcement parameters of the structure.
It offers increased productivity
Particular emphasis has been put, so that the program is not only intuitive, but also easy and fast to use. With the Building Modeller facility, the model of a multi-storey reinforced concrete building can be created within minutes. Columns, beams, slabs and stairs are input with just some mouse clicks, large libraries of materials have been included (e.g. FRP wraps), and can be easily included in the model, whilst the applied loading is considered. Further, the execution of the chord rotation and shear capacity checks is done in a completely straightforward fashion, whereby the user may specify only the Standard, the limit state and the members to be checked, and the capacity at every step of the analysis is calculated and checked against the demand automatically by the program. All these facilities result in a very user-friendly environment, whereby the modelling and checking even of structures of high complexity is carried out effectively and quickly.
It offers enhanced accuracy
SeismoStruct, has been extensively used and verified by thousands of users for more than ten years. It employs the fibre approach to represent the cross-section behaviour, an approach that is generally more accurate, especially with non-ordinary sections. Moreover, the distributed plasticity force-based elements with the integration sections located along the length of the member are most suitable for large shear walls, where inelasticity occurs along their entire height and not just at their ends, something that is explicitly assumed by the programs that employ the plastic hinge approach.
The accuracy of the solver in the nonlinear analysis of framed structures is very well demonstrated by the numerous successes of SeismoStruct in recent Blind Test Prediction Exercises, such as the Concrete Column Blind Prediction Contest 2010 (UCSD, San Diego, USA), which was sponsored by the Network for Earthquake Engineering Simulation (NEES) and the Pacific Earthquake Engineering Research Center (PEER, Berkeley University), or the Blind Test Challenge of the 15th World Conference on Earthquake Engineering (LNEC, Lisbon, Portugal).
It provides improved stability
SeismoStruct possesses the ability to smartly subdivide the loading increment, whenever convergence problems arise, with the level of subdivision depending on the convergence difficulties encountered. When the convergence difficulties are overcome, the program automatically increases the loading increment back to its original value. In this way, the program achieves numerical stability and accuracy even at very high strain levels, enabling the precise determination of the collapse load of structures.
SeismoStruct Features
- Analysis Types
- Eigenvalue analysis
- Static analysis (non-variable load)
- Static pushover analysis
- Static adaptive pushover analysis
- Static time-history analysis
- Dynamic time-history analysis
- Incremental Dynamic Analysis (IDA)
- Response Spectrum Analysis (RSA)
- SI and English units supported
- European and American reinforcing rebar types
- support for Eurocodes, NTC-08 (Italian National Seismic Code) and KANEPE (Greek Seismic Interventions Code)
- 11 materials models for concrete, steel, FRP materials and others
- 30 reinforced concrete, steel and composite section types
- four different fibre-based inelastic frame elements
- geometric nonlinearities and material inelasticity are considered
- distributed plasticity models to accurate model the distribution of inelasticity along the height of large walls
- nonlinear link element with seventeen nonlinear response curves
- nonlinear model for infill panels
- various mass and damping elements
- advanced, accurate and stable nonlinear solver
- automatic adjustment (decrease and increase) of the load step that ensures numerical stability and accuracy even at very high strain levels
- detailed and intuitive presentation of the analytical results (deformations, action effects, curvatures, stresses, strains); tables charts and 3D plots are available
- 3D plots with the deformed shapes; AVI movies to illustrate the sequence of structural deformation
- automatic calculation of the target displacement
- code-defined checks for chord rotation and shear capacity
- checks presented on a table and on the 3D plot; easy identification with colours of the failed members
- easy copying of all the data, tables and plots to any Windows application
Building Modeller for Reinforced Concrete Buildings
- easy CAD-based input; the floor’s plan view can be used as background
- predefined built-in cross-sections for both existing and strengthened (jacketed) members (rectangular, L-shaped, T-shaped, circular, shear walls, normal or inverted T-beams)
- very fast input of the longitudinal and transverse rebars through reinforcement patterns
- graphical input of additional rebars at any location
- predefined material sets for existing and new members; multiple material sets may be applied in the same model
- easy modelling of strengthening with Fibre-Reinforced Polymers (FRP) wraps; a large library of existing FRP materials is available
- simple input with a few mouse clicks for columns, slabs beams and walls
- simple insertion of stairs
- easy modelling of inclined beams and slabs
- automatic column subdivision to model short columns
- advanced editing, copying and member renumbering facilities
- snap, grid and ortho facilities






